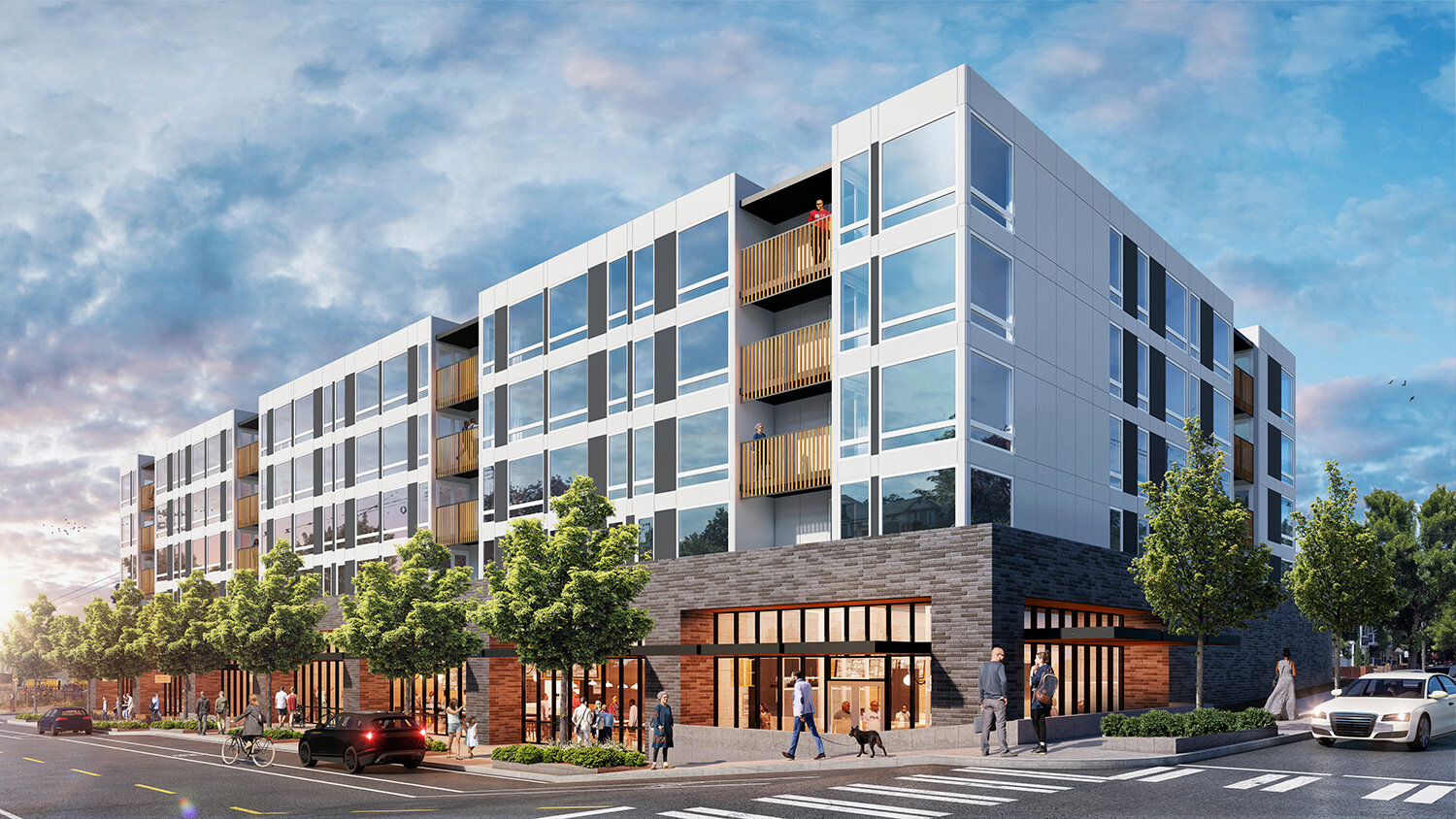
2600 JACKSON
Seattle, Washington
2600 Jackson serves as a positive example for mid-density urban housing. Sited on a full block along South Jackson Street, the building presents a strong pedestrian focus with a setback residential level that surrounds a courtyard.
Within the tight constraints of power line restrictions and zoning setbacks the units are designed to be efficient and organized with a rhythm of steel and glass which admit abundant daylight into the apartments. Decks provide areas of activity and modulation onto the facade. Thoughtful, rigorous detailing of cost-effective cladding and fenestration elevates the perception of quality and urbanity that suits this building type, all while being cost effective.
Along the pedestrian active street, there is a generous spill-out space for restaurants, which is separated from the sidewalk by built-in street furniture and landscaping.
2600 Jackson demonstrates that a thoughtfully composed structure with a restrained material palette can provide visual interest and sophistication yet contribute to a harmonious urban streetscape.





