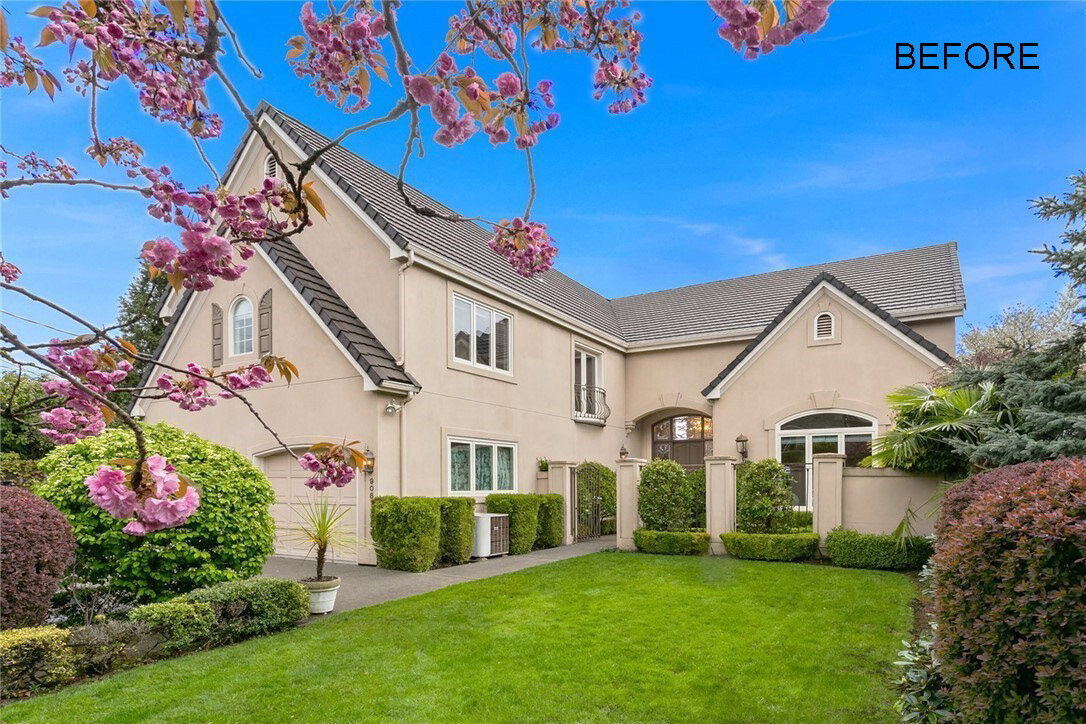Lakeside Remodel
Seattle, Washington
This project is a renovation and addition of a 1991 single family home located on Lake Washington. The design uses the existing structure and general program layout, but provides a complete facelift to update the home into a timeless aesthetic. Over 1,000 SF is added to the existing interior removing several double hight spaces. This keeps the majority of the expansion within the existing envelope while providing two additional bedrooms with ensuite bathrooms. The other interior spaces are reorganized to meet a more 21st century open concept living while retaining and focusing on the exceptional lake views.
The exterior stucco will be completely removed, windows are reorganized, and a brick veneer added, upscaling the exterior and creating a beautiful and low maintenance facade. The deck on the water side is added so the entire first level has direct deck access. This will include a built in hot tub, fire pit and entertainment spaces both on the upper level as well as the lanai space below. Also included is an exterior rain shower and bathrooms on the lower level.
Currently in Design/Permitting



