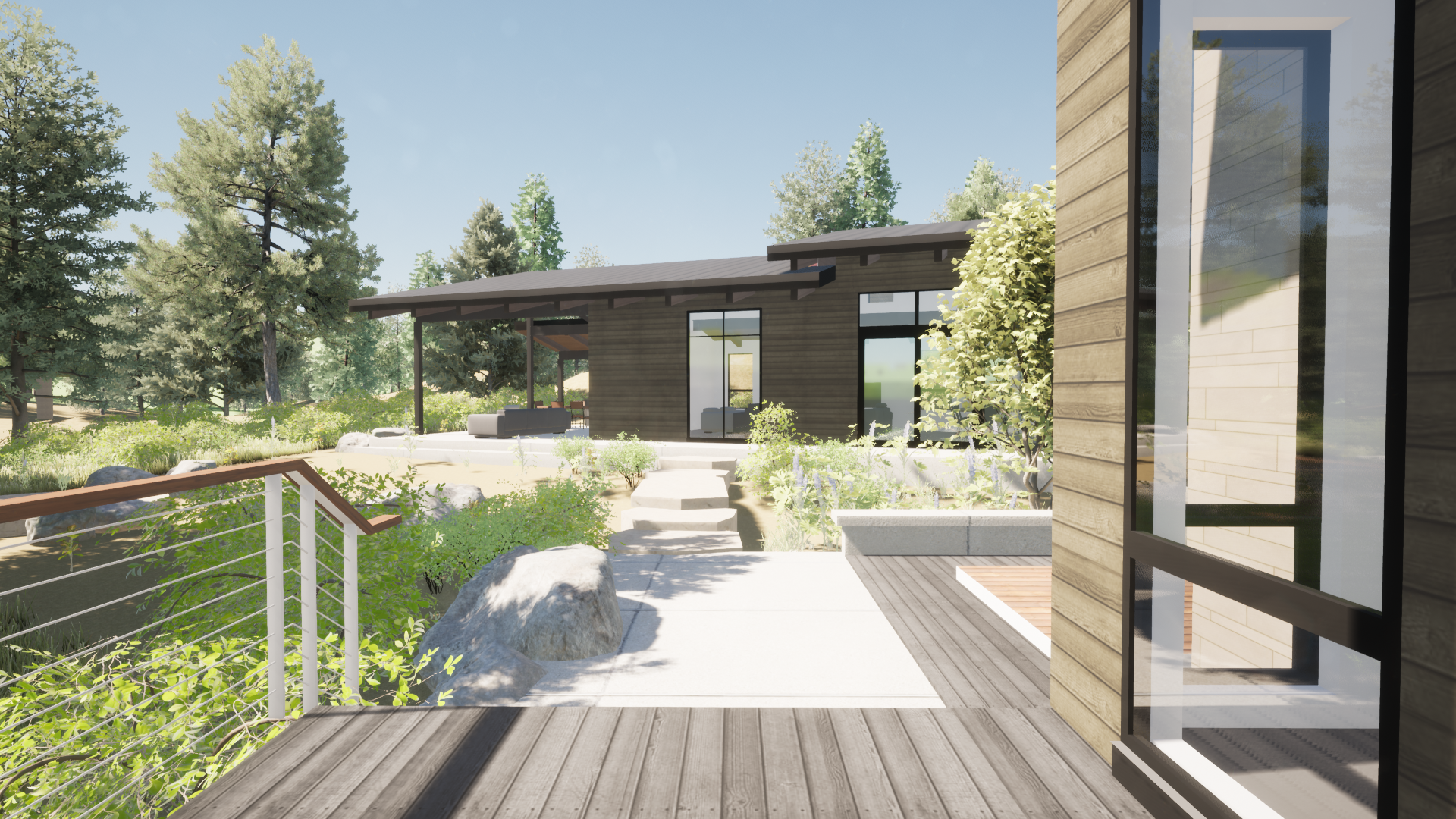
Lents Residence
Suncadia, Washington
This residence is designed around a cascading courtyard that is bifurcated by a dry river bed with rock and steel bridges connecting you to the expansive site. Landscape is intertwined and accented with careful placement of vegetation and circulation paths to align with one another, allowing you to explore each framed view that leads to the next unique moment in the home. The great room has multiple large doors that open to allow for airflow and unencumbered transition from inside to out. Materials are decidedly simple and modest, allowing nature and architecture to intertwine and support one another without developing a dominant element.
Currently in Construction


