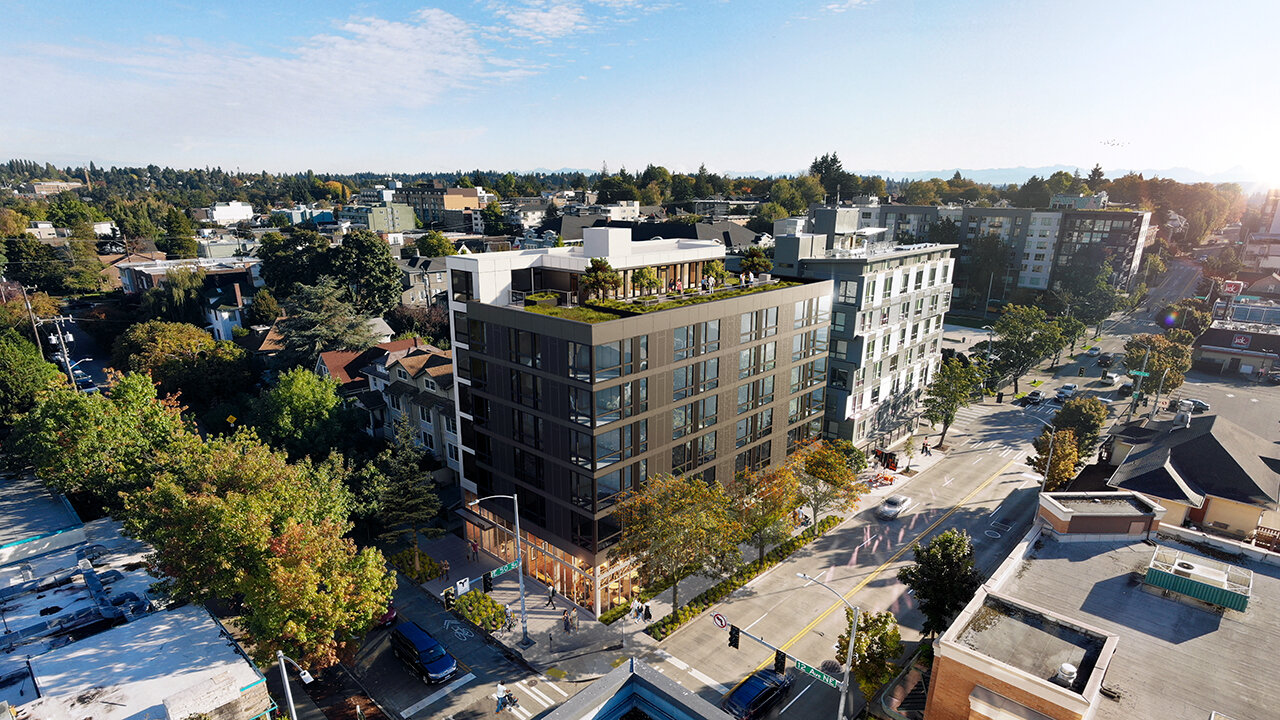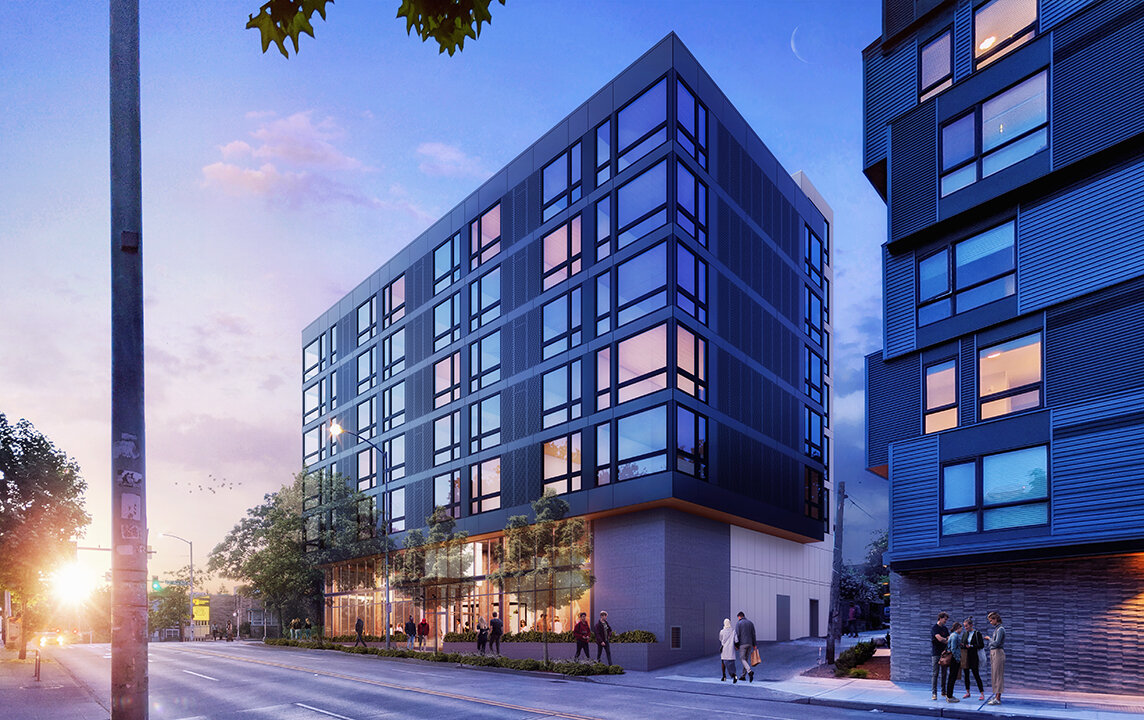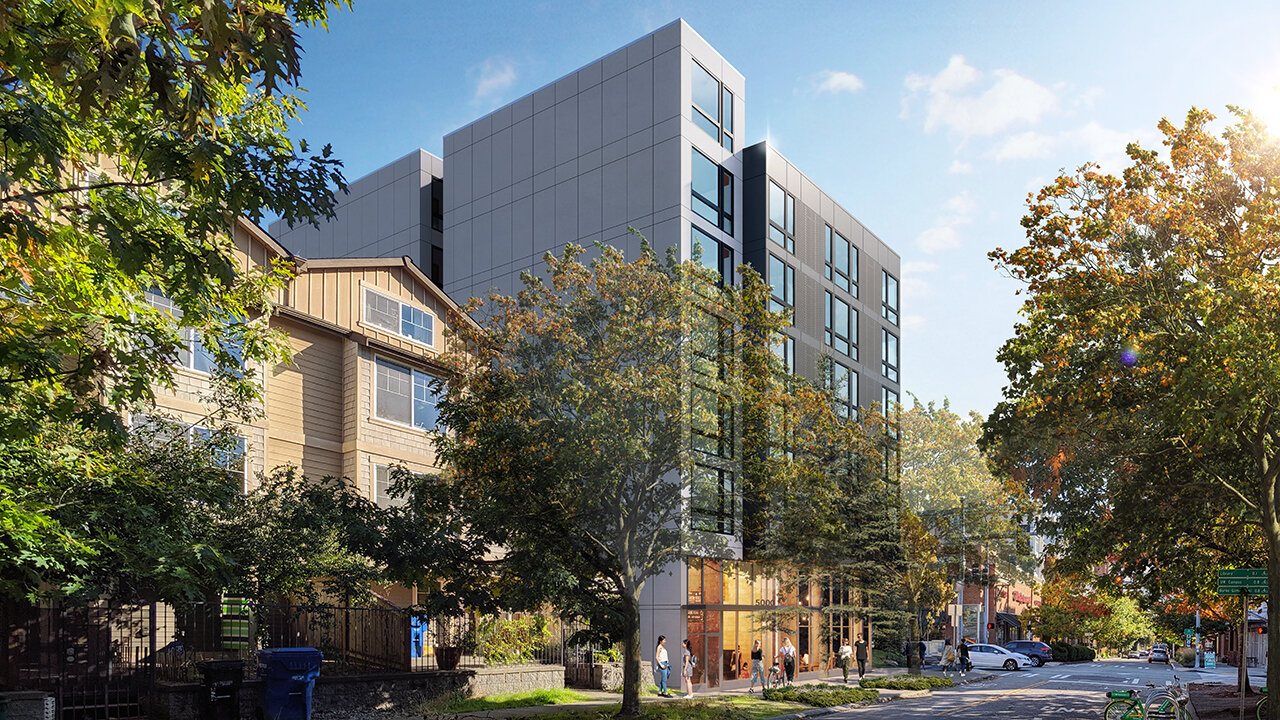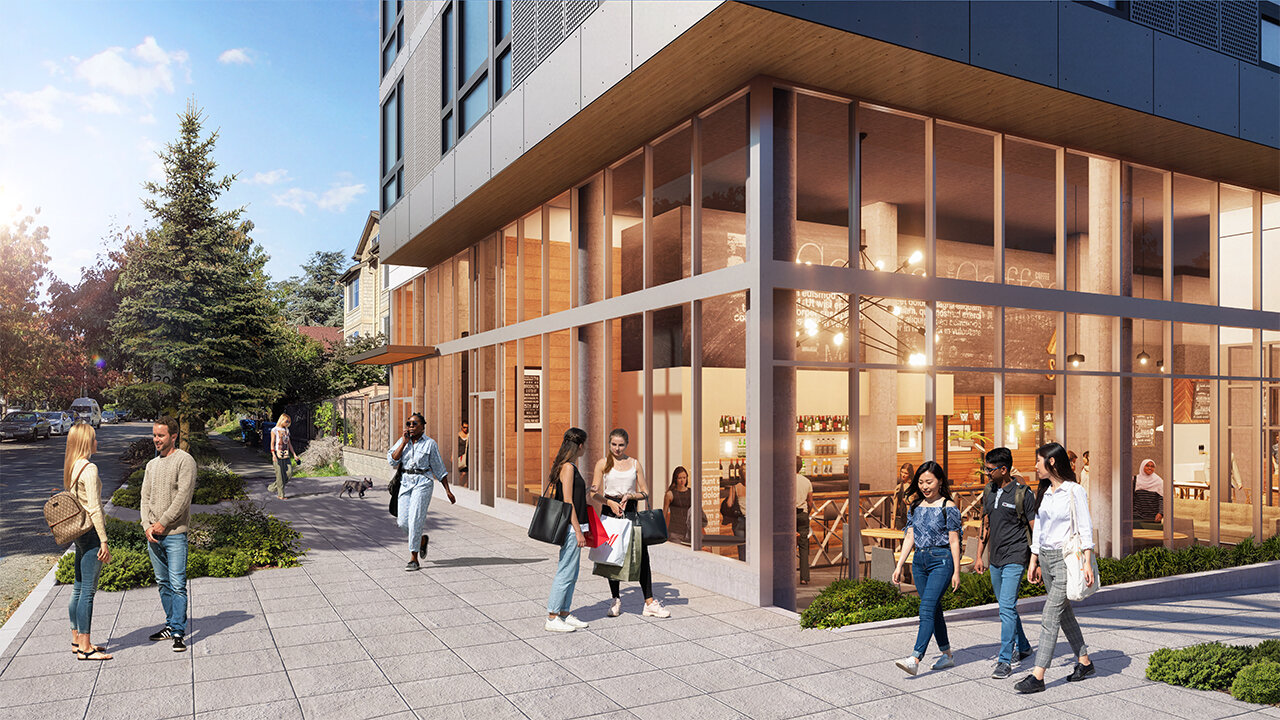
NE50th
Seattle, Washington
NE50th is a 47 unit multi-family building located in the University District of Seattle. This project takes advantage of the recent up zone to carefully craft functional apartment units over a commercial space.
The building mass effortlessly floats above a highly transparent glazed base. That transparency connects to the back of the building acting like a camera back to the main focus of the project. This simple form expresses a well proportioned and detailed front while aiding in its innovative construction method. This building is designed with prefabricated cross laminated timber (CLT) panels as floors, aiding in the speed of construction as well as providing a unique finish material. The CLT is both useful as primary structure and fireproofing as well a a unique texture to the interior of all units.
This project was designed and completed while employed at Weinstein A+U as a Project Manager.




